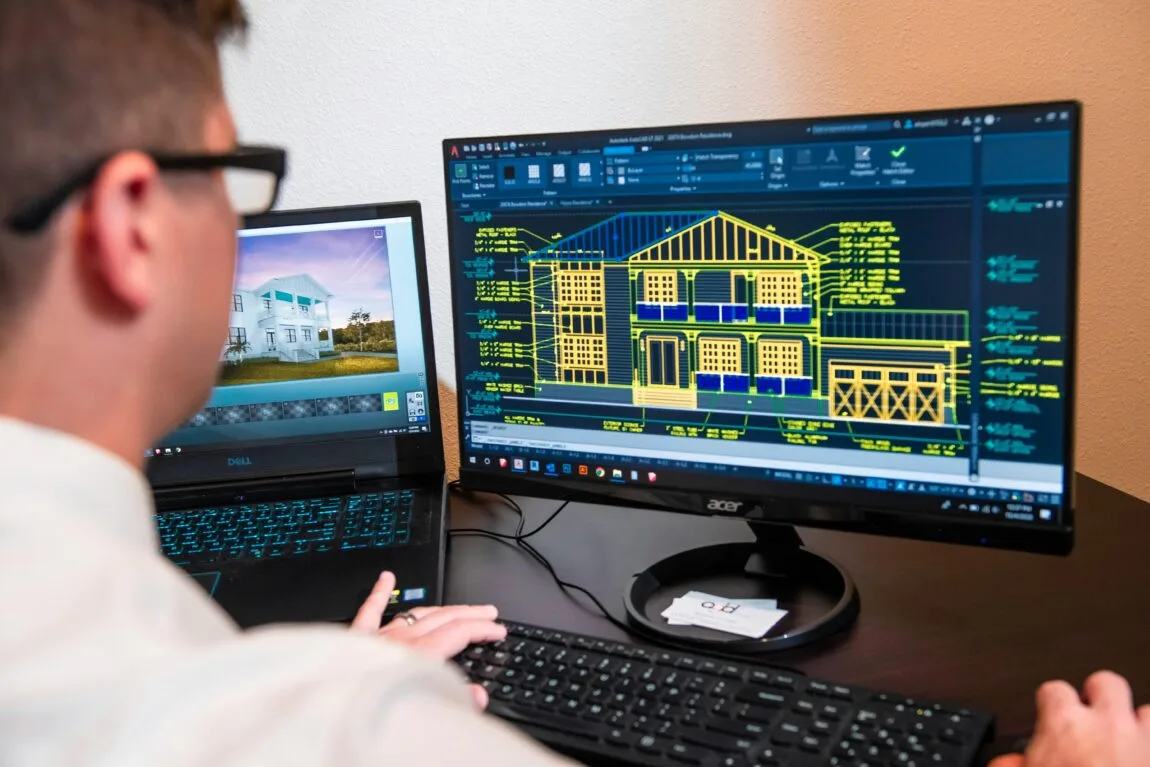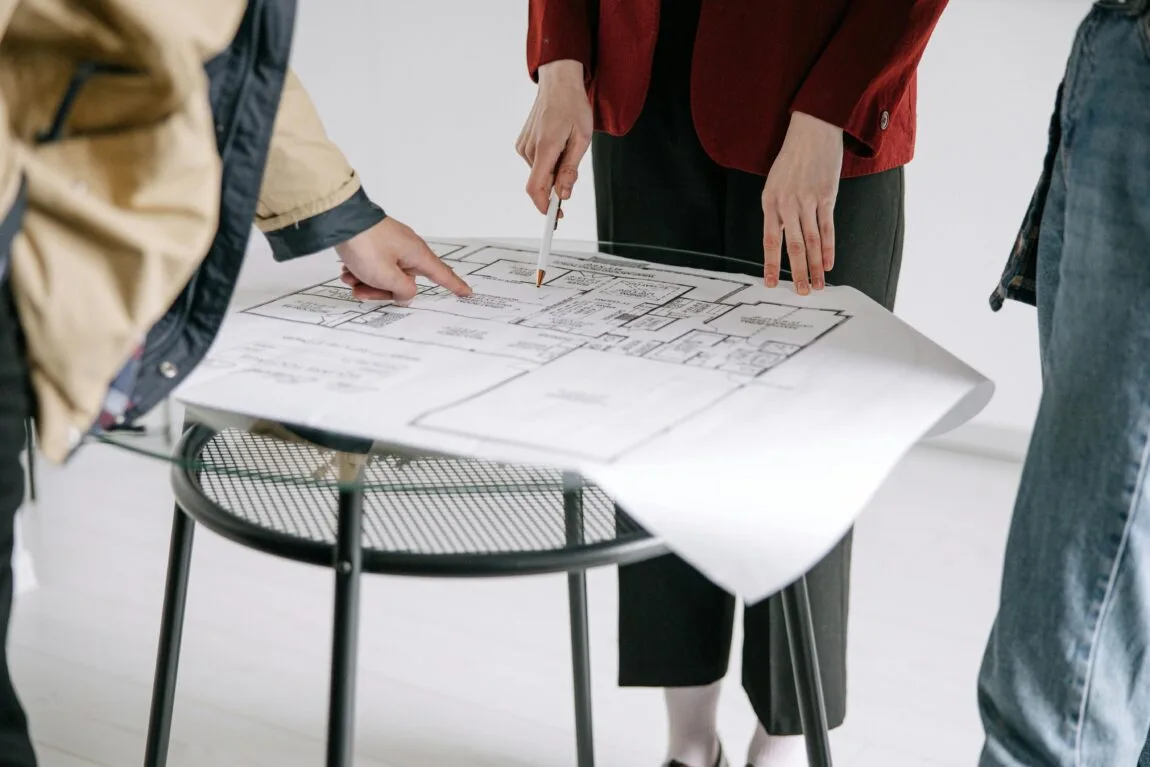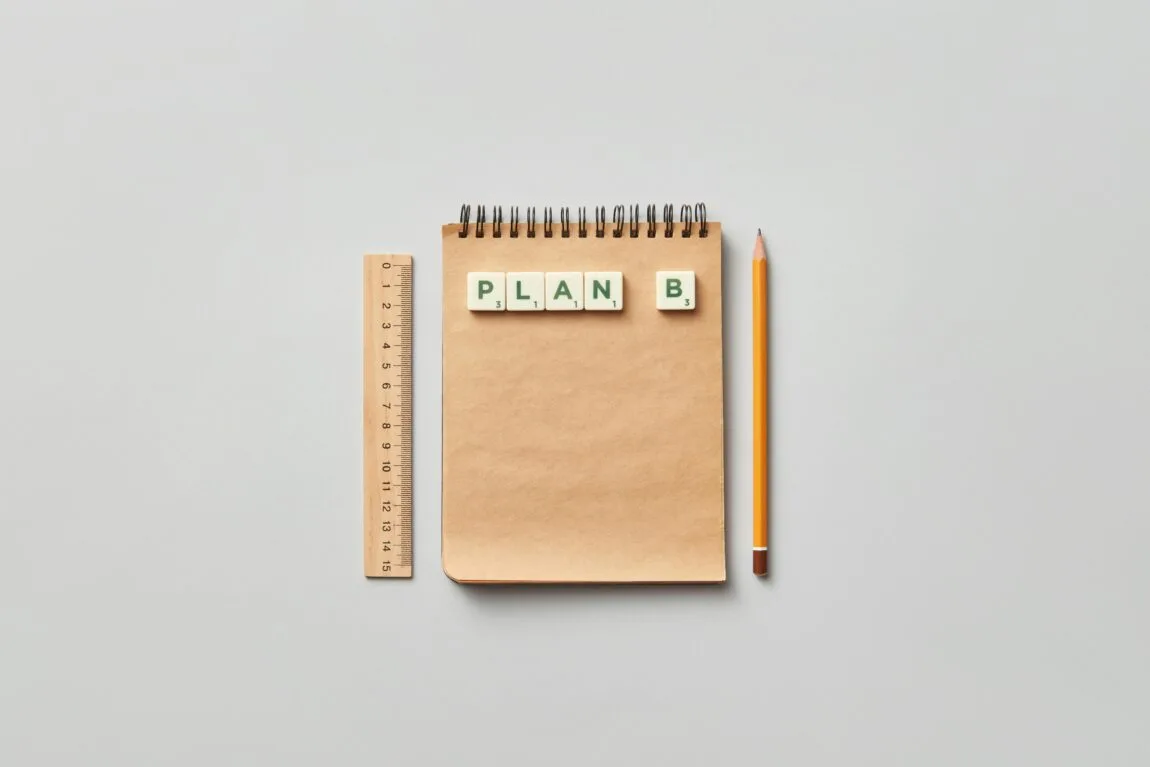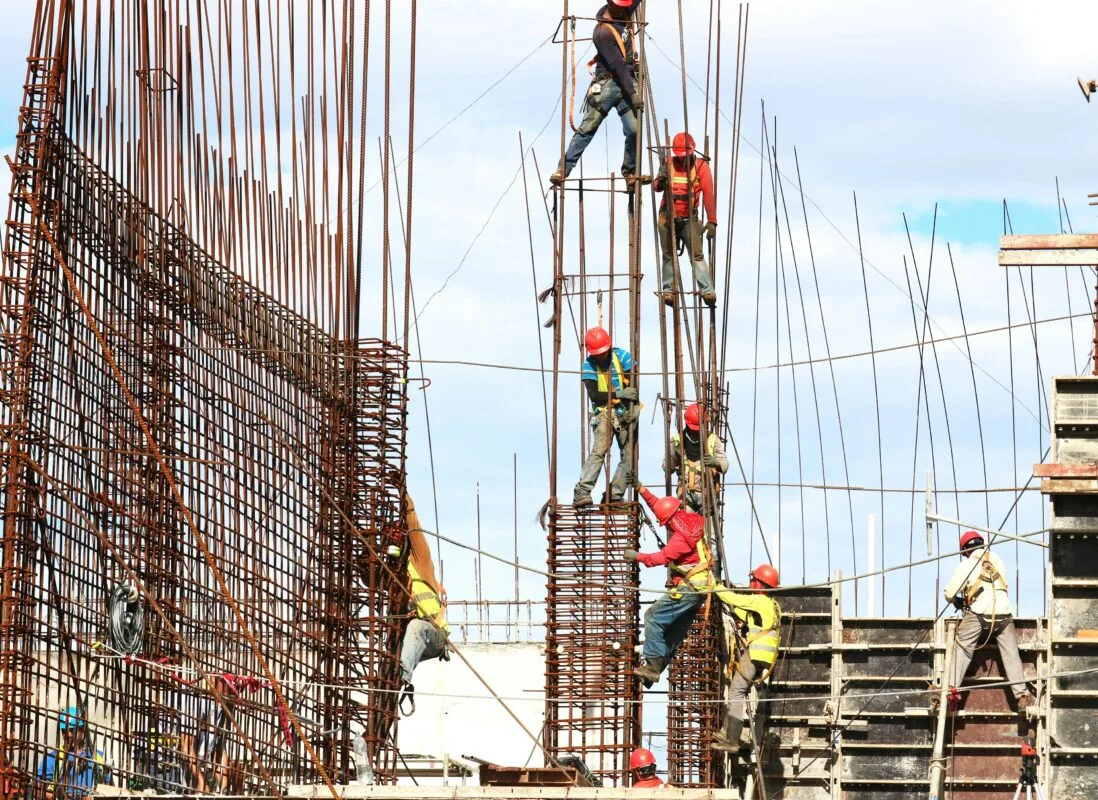When a construction project kicks off, the initial plans serve as a vision—a blueprint that outlines what’s to come. But as builders know, construction doesn’t always go according to that script. Changes are inevitable, whether due to on-site conditions, design modifications, or unforeseen challenges. This is where as-built drawings step in, capturing the reality of the completed project as it truly stands.
Think of as-built plans as the story of a project told through adjustments, updates, and documentation. They’re essential for transparency, compliance, and the project’s legacy. Whether you’re a contractor managing daily operations or an architect overseeing structural nuances, understanding and creating precise as-built drawings can mean the difference between smooth project sign-offs and future disputes.
In this guide, we’ll break down everything you need to know about as-built drawings: what they are, who creates them, why they’re important, and how to maintain best practices in your construction projects.
What are as-built drawings?
At the outset of any construction project, a set of plans acts as a roadmap—detailing every beam, wire, and square inch with precision. But as any professional like you in the field knows, reality often has its say. Unexpected challenges arise: site conditions might require re-routing electrical lines, design decisions shift mid-construction, or materials specified in the original blueprint become unavailable. These moments of change, big or small, are precisely what as-built drawings capture.
How do as-built drawings differ from original plans?
As-built drawings are detailed records that reflect the exact specifications and conditions of a finished project, documenting all modifications made during the building phase. Unlike original plans, which represent the project as it was designed, as-built plans illustrate what was actually constructed. Without these updated drawings, future maintenance, renovations, or legal matters can become guesswork.
In a way, as-built drawings serve as a foundation for decision-making. Architects revisiting the structure years later, contractors tasked with new renovations, and legal teams handling construction contract reviews. Knowing how to read, interpret, and create these records is essential for project management.
Key components of as-built drawings
As-built drawings are detailed records that encapsulate every change, adjustment, and real-time update made during construction. To achieve an accurate picture, these drawings must include several essential components. Let’s break down the main elements that make as-built plans thorough and reliable:
Changes in design. During construction, deviations from the original blueprint occur due to structural challenges or design reconsiderations. Noting changes in dimensions, layouts, or other design elements must be documented to make sure that the finished structure aligns with real-world conditions.
Material specifications. Construction materials vary from those initially planned. Whether due to supply chain issues or project-specific needs, any replacement or variation should be recorded in the as-built drawings. This information proves valuable for future renovations, repairs, or safety assessments.
Field notes. Field notes capture observations and decisions made on the ground, adding context to the documented changes. These range from notes on adjustments made to accommodate unexpected site conditions to client requests or updated regulations. They bring clarity to changes in implementation.
Site observations. Including the exact locations of installed systems, like plumbing and electrical, contributes to an accurate as-built plan. These records show how the building was executed, down to precise measurements and placements, serving as a guide for future contractors or maintenance teams.
The documentation in as-built drawings contributes to a complete construction record and plays a role in financial transparency. For instance, knowing what adjustments were made can influence contract costing.
Who creates as-built drawings?
Creating as-built drawings is a collaborative effort that relies on communication among various professionals. While different team members contribute, certain players carry primary responsibilities.
- Contractors. Often at the forefront of documenting updates during construction. They’re on-site daily, making them well-positioned to record any deviations from the original plans as they occur. Contractors ensure that these changes are reflected accurately in the as-built records.
- Architects and engineers. play a critical role as well. They review the updates provided by contractors, verify their accuracy, and integrate these changes into a cohesive final document. Their expertise helps align these modifications with the project’s design and structure integrity.
- Project managers. They coordinate between contractors and designers, streamlining communication so everyone is on the same page regarding changes that need to be documented. Their oversight supports regularly updating the as-built documentation throughout the project.
Your typical as-built pran should reflect a collective labor—each specialist contributes their expertise to make sure that as-built drawings capture an accurate and thorough account of the finished project. This shared responsibility guarantees that when future work is needed or when the building undergoes a review, all parties can rely on documentation that tells the complete story as transparently as possible.
How to create accurate as-built drawings

Crafting precise as-built drawings requires attention to detail and the right set of tools. While traditional methods are still in use, technology has transformed the landscape of as-built documentation. Here, we break down both approaches and modern solutions that professionals use to create accurate records.
1. Hand-drawn adjustments
For many years, construction teams relied on hand-drawn notes and sketches to update blueprints. These manual methods can still be effective for small-scale projects or when minor changes are needed. Contractors and on-site supervisors often mark up physical plans to capture adjustments. However, while this method can be straightforward, it leaves room for human error and can be harder to scale.
2. CAD software and digital tools
The advent of computer-aided design (CAD) software has also improved the accuracy of as-built plans. Digital tools allow teams to integrate changes directly into the original drawings, reducing mistakes and making it easier to share updated plans. Platforms like AutoCAD and Revit streamline the process by enabling precise edits, annotations, and layering of details that capture modifications seamlessly.
3. Advanced technologies and AI software
Recently, AI tools have positively impacted the way as-built drawings are created. Automatic changes, tracking, updates, and flags inconsistencies––because thanks to AI, you can now minimize manual input, speeding up the documentation process.
For example, integrating an AI construction contract review helps you keep your project documentation in sync with contractual agreements and highlights discrepancies.
Importance of as-built drawings
As-built drawings act as safeguards throughout the life of a construction project. In construction projects, their importance touches on compliance, legal protection, and the ongoing maintenance of the building.
Compliance and regulatory requirements. Construction regulations often require that the actual built environment matches specific standards and codes. As-built drawings offer a clear record that verifies whether a project meets these guidelines. This detailed documentation helps avoid potential fines, project delays, or penalties arising from discrepancies between planned and executed work.
Legal protection and reducing construction legal risks. In the event of disputes or claims, these detailed records act as concrete evidence that can resolve conflicts. They outline exactly what modifications were made, why they were necessary, and when they occurred, leaving little room for ambiguity. This transparency is invaluable when defending against claims of non-compliance or contract deviations.
Supporting long-term maintenance and renovations. The usefulness of as-built drawings extends well beyond project completion. When buildings need renovations or repairs, having accurate as-built documentation means that contractors can avoid damaging existing structures or systems. This reduces the time and cost of surprises during renovations, making the process predictable.
Best practices for as-built drawings
Reliable as-built drawings require more than simply noting changes—they involve a systematic approach to capture and record every detail. Here are a few tips to consider when working on as-built plans:
| Best practice | Description |
| Keep thorough and consistent notes | Whether it’s a shift in materials, design modifications, updates due to on-site conditions, or document changes. Waiting until the end of the project to compile these changes might lead to inaccuracies or forgotten details. |
| Regularly update the drawings | Implementing periodic updates keeps the documentation aligned with real-time progress. This minimizes the risk of missing changes and provides a clear trail of modifications that can be tracked back to specific project phases. |
| Use verified tools and software | CAD software or AI tools can streamline the updates, reduce errors, and create a more collaborative environment for sharing updates among team members. Tools ensure that the documentation adheres to industry standards. |
| Follow industry standards for consistency | This involves using established guidelines for measurement accuracy, annotation styles, and data presentation. Consistent documentation practices ensure that any professional reviewing the drawings can easily interpret them. |
For construction projects managed under strict budgets, following these best practices becomes even more critical. To understand how this impacts financial planning, read more about lump sum contracts, which are often associated with fixed-cost construction. If you manage to integrate most of these recommendations into your workflow, you’ll create as-built drawings that stand up to scrutiny.
Building a legacy with as-built drawings
As-built drawings are a long-term asset for any construction professional. They document the journey from the original vision to the final product, preserving every change and adaptation made along the way. Keep detailed notes, update regularly, use technology, and always adhere to industry standards. You’ll end up having records that legally protect your work and simultaneously enhance its value.
Accurate as-built plans ensure that future projects, whether maintenance, renovation, or expansion, are informed by precise information. Prioritizing these practices, contractors, architects, and project managers like you can safeguard projects and build a solid foundation for success in the construction industry.







By entering your email, you agree to our Terms & Conditions and Privacy Policy.